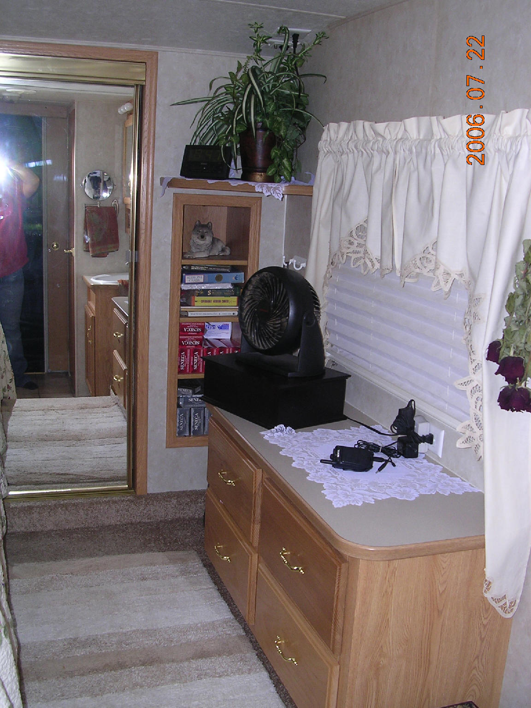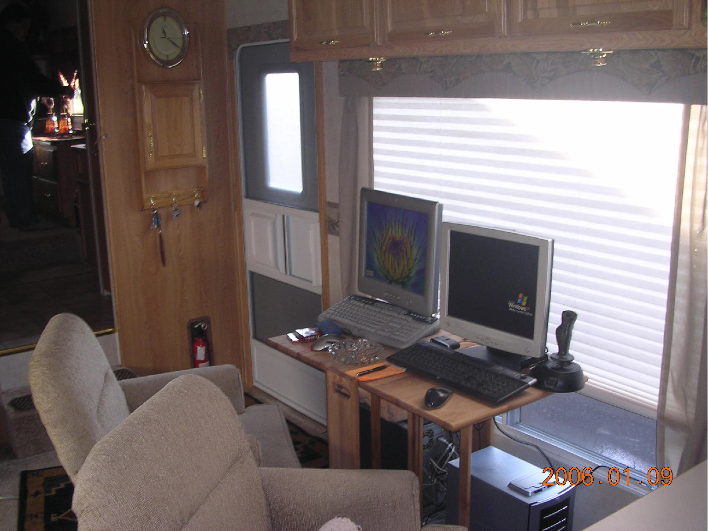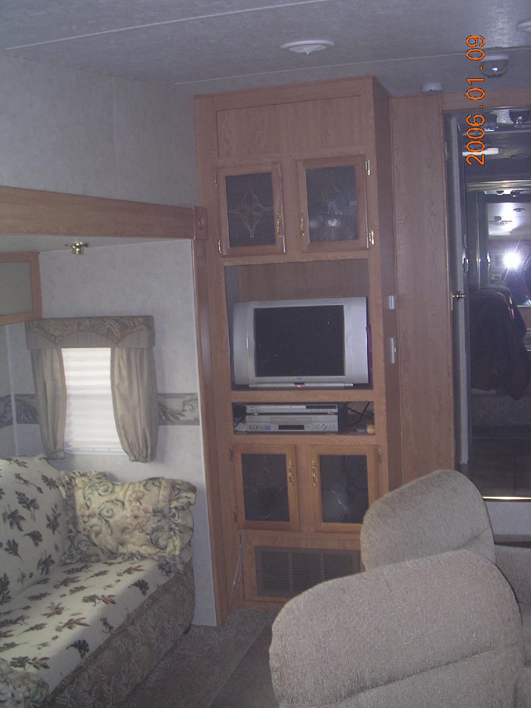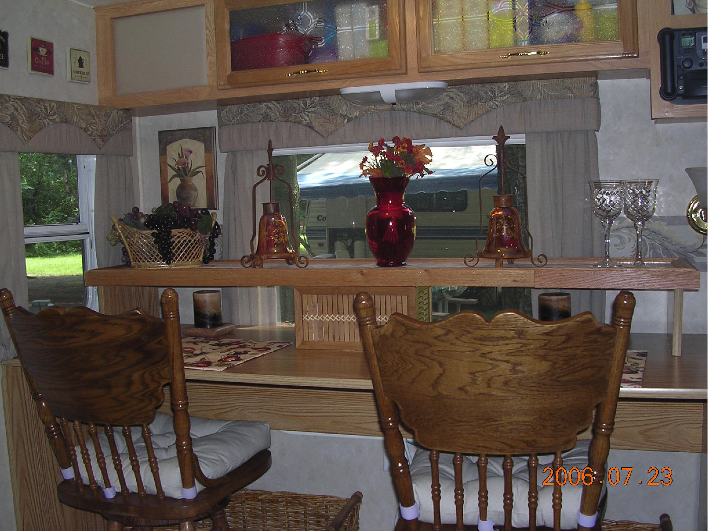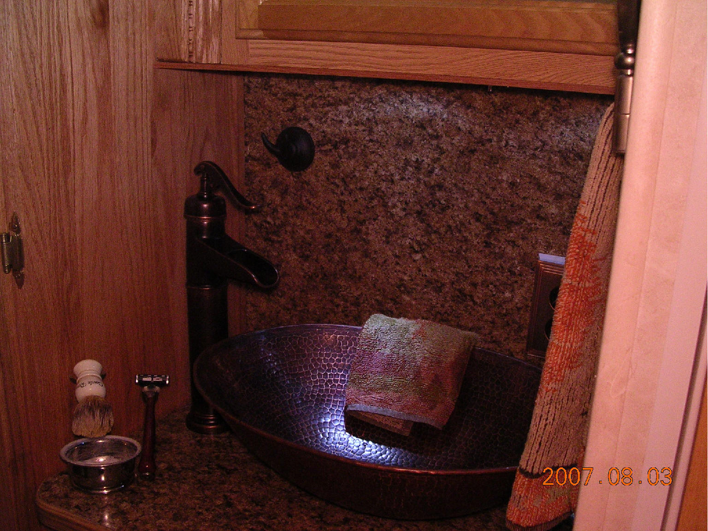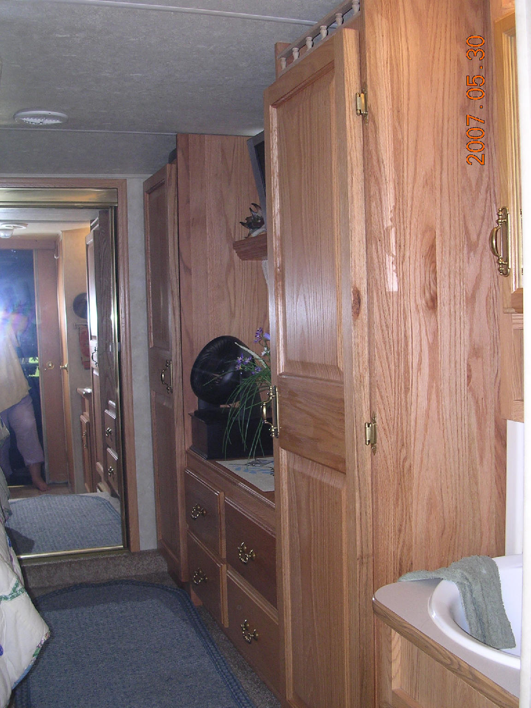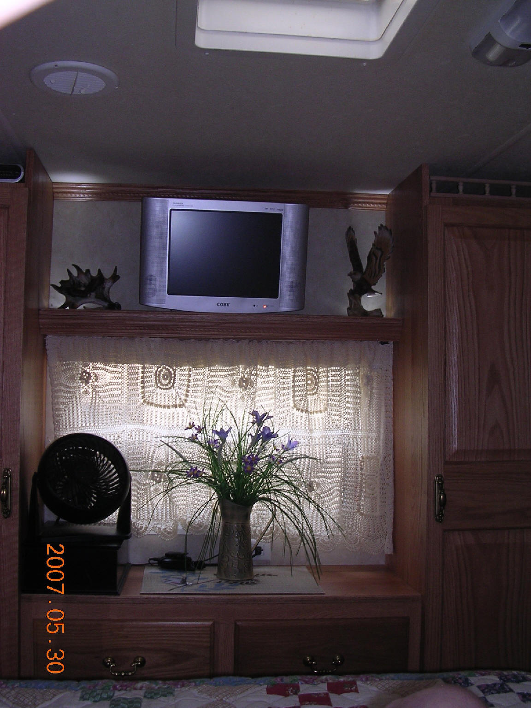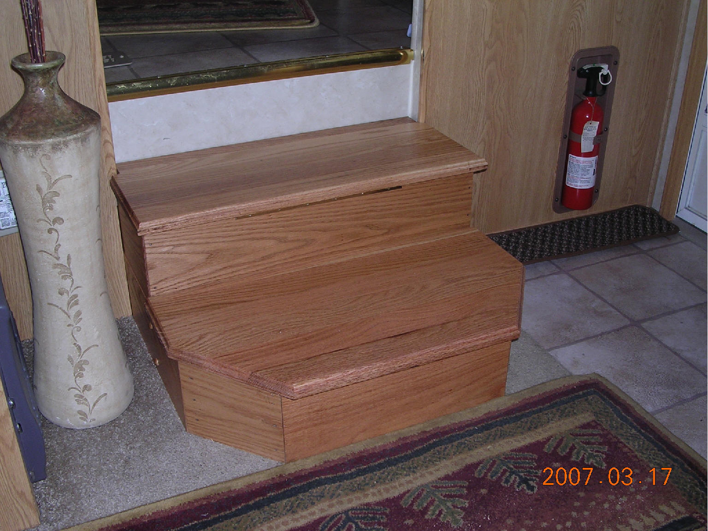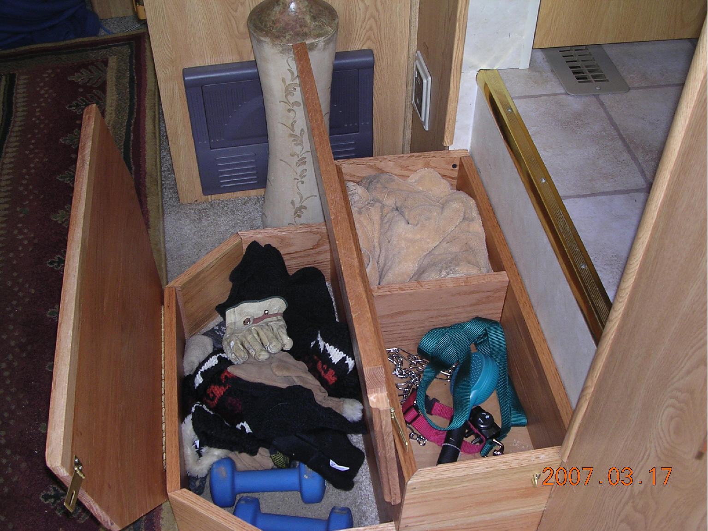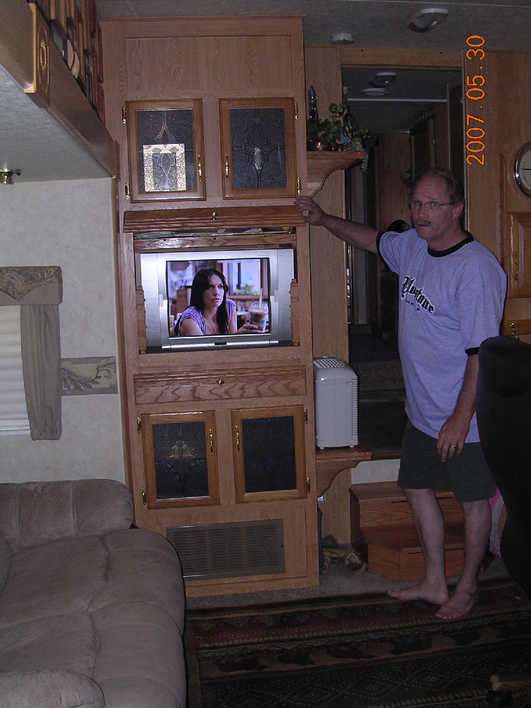OUR HOME
Chris and I have begun our exit strategy from corporate America. The dream is to full-time. We purchased a Cross Roads CF29 R.K. Fifth Wheel in 2006 and began customizing it to fit our needs and tastes. Chris has an amazing talent and can make any of my requests become reality. Even when they are way out in left field. We have spent three Chicago winters in an RV. We felt it was a good idea to see how well we could cope with the "limited" space and under harsh conditions. The first winter in this RV saw 29 straight days below 20 degrees with most being below zero. The only issue we had was that we froze up. There was no fresh water and the holding tanks were frozen. Its funny how much one takes for granted the water out of the tap and the flushing of the toilet. We found ways of dealing with this, and took satisfaction in knowing this was not a big enough issue to stop us. We do feel we will find places further south when winter comes though. People that see and know we are going to full time always ask if we feel claustrophobic or get on each other's nerves. The answer is after three years. NO! With all the windows our home, it is as big as all outdoors. How many people have homes with windows that look at a brick wall or spend the majority of their time at home in a single space? Chris feels it's a matter of mind set and because we had already begun paring down on stuff it was easy to par down on space too. There is a sense of freedom and space that we found when one is not burdened with the material clutter of life. There is nothing better than traveling long hours and always knowing you can stop when you are weary and put your head on your own pillow in your own bed. Now, come in and see our home
|
||
|
This is the original kitchen. We were so thrilled to have so much counter space. The floor plan made the kitchen feel like its own space yet not isolated. The rear kitchen and the bathroom were the main points in purchasing this model.
The Dining Room
The original dining room was not very functional. Four people could not sit at the table and the chairs did not have enough space to pull out to comfortably sit at the table. The only electrical outlet on that side of the RV almost accessible was under the table and not really accessible.
. The new dining room table in its infancy.
The Bathroom Vanity
ok, not bad for what you use it for. Maybe a bit more counter space would be nice, plain white sink?... Very utilitarian...
The Bedroom Originally there was no place to store such things as a full size ironing board and vacuum cleaner. The bedroom had lots of dead space. This project began with a simple request to change out the dresser top to make it oak. Chris went nuts here and in a flurry of saw dust took this request to the max.
The Living Room
Originally this space held two beige cloth chairs. When we purchased this RV we immediately knew this was where our computers would be placed. This was also the very first project for Chris. It has gone through two revisions as Chris decided to change out the pressed board for real oak.
The More Practical Stuff
1.Chris replaced the water pump to make it quieter. The original sounded like a jack hammer. 2. The single step to enter the bathroom/bedroom area was just too high and narrow. You always felt uneasy coming down. (You may be able to see the original step in the picture above.)
3. The entertainment unit had wasted space and was a bit of a concern when traveling. I was worried that the VCR or DVD player would go right through the window when the slide was in. We also had to lay the TV down so it would not move while in transit.
4. The RV and truck do not work well over water |
This is the new kitchen Chris replaced the light counter top with a brown stone looking Formica. He replaced the shallow double sink with a brushed nickel double sink that is big enough to dive in. The faucets are also brushed nickel. The white stove cover was removed and the walls around the stove are now covered in copper as a grease guard. A bread box under the cabinet was also added. We changed the cabinet hardware and replaced the under cabinet lights. The kitchen now feels warmer, more inviting and personal. Still need the right wallpaper boarder...
The Dining Room
The first idea... The outlet was moved to the little box that supports the center of the shelf. The front comes off and the power strip is in there as well as the network cable for my work laptop. The baskets held the misc. items that need to be stowed when in motion.
Finished The Final We liked the idea of the mirrors behind the frosted glass that we saw at the rally. Thank you Larry (Threeputt) for that great idea! We changed the valances and hung floor length curtains for the winter. We removed the speakers (leaving the ones in the bedroom) to make display cubbies. This was a good time for our first attempt at playing with wood inlay (table leg).
The Bathroom Vanity
Chris was all for the vessel sink and spent time with me surfing the web looking for just the right one. We stumbled upon wooden ones that were just beautiful, and so many colored glass vessels. We then hit this one. Its copper, extremely light weight and much less expensive than any of the others. It took two weeks for him to come around to the cost of the pump faucet as this was the most costly aspect of this project. Thank you eBay!
Chris is pleased with his first attempt at making a cabinet. He tore out the entire old vanity. Its hard to see in the pictures but the small shelf below the medicine cabinet was cut off. There was a false bottom so he closed it off and installed recessed lighting. The above picture shows the warm glow of the lights. I love the sound of the water falling onto the copper sink. It is actually fun to use this now. The small cabinet (see below) to the side of the medicine cabinet holds the electric tooth brushes. Yes, Chris wired it too. The space above this side cabinet is perfect to stack extra wash cloths and hand towels
The Bedroom
The mantel between both cabinets (below) holds the electrical for the TV and spot lights that reflect up. This lighting is so much better in the early morning hours. The electrical supply for the tooth brushes also feeds through this space. The TV is now permanently mounted for traveling and affords better viewing for both.
The Living Room
The new computer area. There is a filing cabinet that supports the center of the desk and gives us a place for all our pictures and papers. The end is supported by the shoe rack that not only holds shoes but other little necessities such as flash light and citronella candles. The cabinet on the counter side and under the desk holds the fax, printer, scanner on a slide out shelf. When we are out and about we have spectacular views when playing on the computers. I love the fact that we sit close to each other and can still be alone.
The thing that worked out the best, is changing the light colored chairs to the leather chairs. Molly does NOT like sitting in them:) Keeping them clean when Chris comes in covered in mud or saw dust is much easier and reduces the nagging to clean up first:)
The More Practical Stuff
2. Chris not only built new steps but also designed them to have storage as well. This is what started the "OAK" phase. There are latches on the side to hold the step secure so it can not open when stepping on them.
3. Chris crafted a door to close the DVD and VCR in so that they could not move. He mounted the TV so it could not move. A new shelf was added in the wasted space above the TV, and closed off with a door. This new space holds my quilting supplies. This space now looks less cluttered. Did you notice the shelves added to the side of the cabinet??
4. Chris is working on a pontoon idea to give us the ability to travel over water. (I am discouraging this idea as I am afraid he will really try this ) The only area left to remake is the shower/toilet area and Chris is working this over in his mind. As we have just about finished everything we want to do, if anyone out there needs Chris, please do NOT hesitate to call us. Please! OMG pontoons........ |
|
